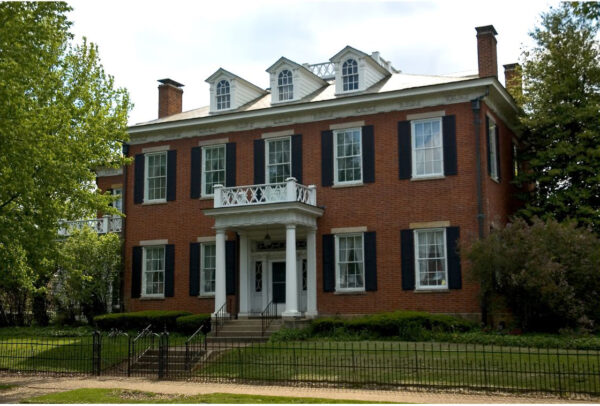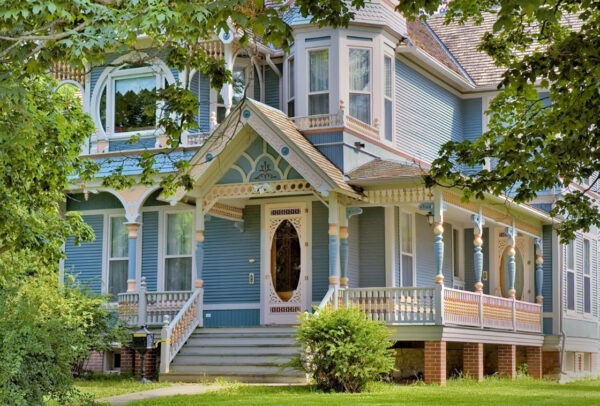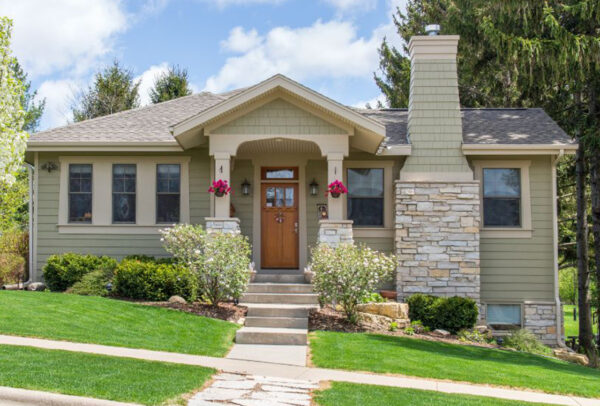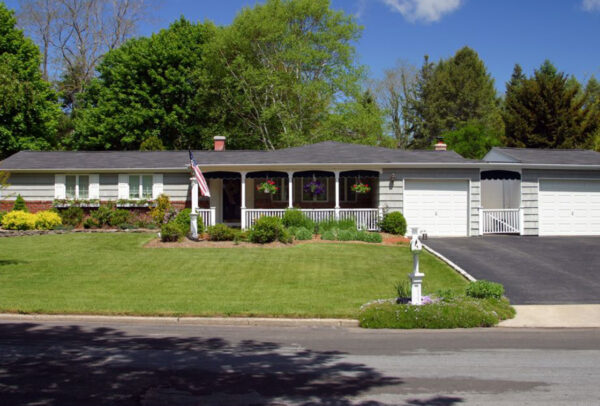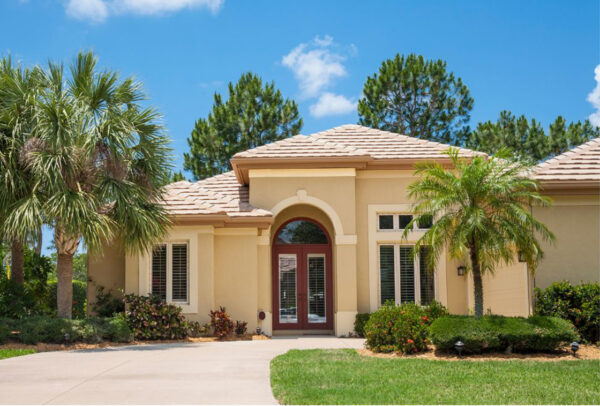Houses are not just structures that provide shelter; they are a reflection of the architectural trends, cultural influences, and societal changes that have shaped America throughout its history. Many of the Homestyle’s are used here in San Antonio. Over the years, house styles have evolved in response to various factors, including technological advancements, economic conditions, and changing aesthetics. This article takes you on a journey through the decades, exploring the fascinating evolution of house styles across America.
The Colonial Era (1600s-1700s):
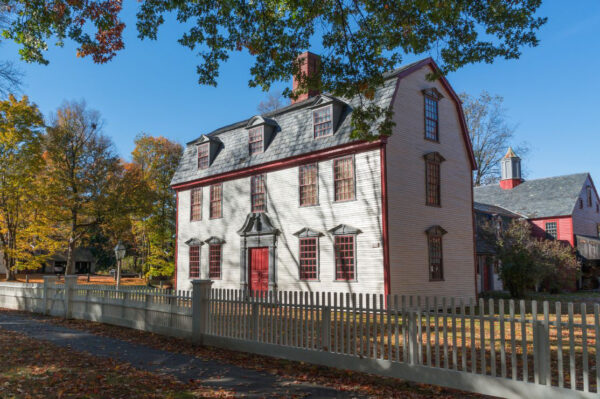
The earliest houses in America were predominantly influenced by European architectural styles brought by the colonizers. The Colonial era saw the rise of simple, practical structures characterized by steep roofs, symmetrical facades, and central chimneys. Examples include the Cape Cod style, characterized by a central chimney, low ceilings, and a compact layout, and the Georgian style, featuring elegant proportions, elaborate moldings, and a symmetrical façade.
The Federal Period (Late 1700s-Early 1800s):
As America gained independence and established its identity, architectural styles shifted towards the Federal period. Inspired by neoclassical designs, houses during this era boasted grandeur and elegance. Popular features included a central entrance, Palladian windows, and intricate detailing. The Adams style, named after the influential Adams family, was prominent during this period, characterized by balanced proportions, decorative molding, and oval-shaped rooms.
The Victorian Era (Mid-1800s):
The Victorian era witnessed a departure from the strict classical designs of the previous period. Influenced by the Industrial Revolution and increased wealth, houses became more ornate and eclectic. Gothic Revival, Italianate, and Queen Anne styles emerged during this period, featuring elaborate detailing, asymmetrical facades, and decorative elements such as turrets, gingerbread trim, and stained glass windows. Mansard roofs also gained popularity, adding a distinctive touch to Victorian houses. King Williams District is a great place to see examples of this style home.
The Arts and Crafts Movement (Late 1800s-Early 1900s):
In response to the excesses of the Victorian era, the Arts and Crafts movement emerged, emphasizing simplicity, craftsmanship, and natural materials. Craftsman and Bungalow styles gained popularity, with their low-pitched roofs, exposed rafters, and an emphasis on handcrafted elements. These houses sought to blend with nature and promote a sense of simplicity and functionality. Alamo Heights is known for this style home.
The Mid-Century Modern Era (1940s-1960s):
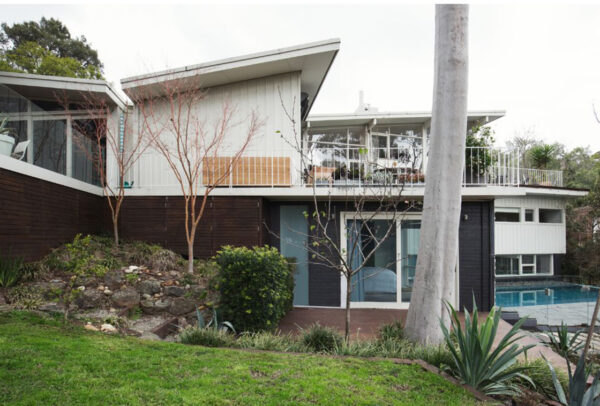
The post-World War II era brought about a new wave of architectural styles known as Mid-Century Modern. These houses embraced open floor plans with large windows, often floor-to-ceiling. They allow ample natural light to flood the interior spaces, blurring the boundaries between indoors and outdoors., and a seamless integration of indoor and outdoor spaces. Influenced by the International Style and Bauhaus movement, Mid-Century Modern houses featured clean lines, flat roofs, and an emphasis on functionality and minimalism. San Antonio also boasts a significant collection of mid-century modern homes. These architectural gems, influenced by the post-World War II modernist movement, have left an indelible mark on the city’s landscape. In San Antonio the top neighborhoods for this style home include Alamo Heights, Castle Hills, Terrell Hills and Olmos Park.
Ranch Homes (1960s-1980s):
Ranch style homes emerged as a popular architectural style in the United States and particularly in San Antonio during the mid-20th century. Inspired by Western ranches and the desire for a casual, indoor-outdoor living experience, ranch style homes quickly gained traction and became a staple in suburban and rural areas. These single-story houses are characterized by their low-profile design, open floor plans, and horizontal orientation. With their simple yet functional layout, ranch style homes offer a relaxed and informal living environment, often featuring attached garages and sliding glass doors leading to spacious backyards. Check out Hollywood Park for Ranch style home.
Contemporary Designs (1980s-Present):
In recent decades, house styles have become more diverse and reflective of individual tastes and preferences. Contemporary architecture encompasses a wide range of designs, from sleek and minimalist structures to bold and experimental forms. Sustainability has also become a crucial consideration, with eco-friendly features such as solar panels, green roofs, and energy-efficient materials being incorporated into modern homes.
Future Home Design:
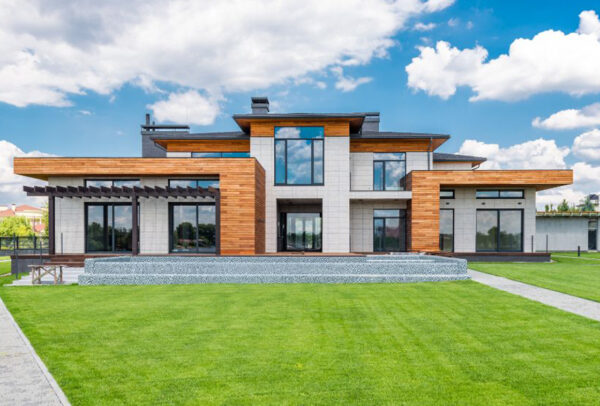
As we look towards the future, several exciting home trends are emerging that are poised to shape the way we live and experience our living spaces. Here are some key trends that are likely to influence future homes:
- Sustainability and Energy Efficiency: With growing concerns about the environment and energy consumption, future homes will prioritize sustainability. Incorporating eco-friendly materials, energy-efficient appliances, solar power systems, and smart home technologies, these homes will aim to reduce energy consumption.
- Smart Homes and Automation: The rise of smart home technologies will continue to transform the way we interact with our living spaces. Integration of voice-controlled systems, home automation, and interconnected devices will enhance convenience, security, and energy management. From controlling lighting and temperature to monitoring home security, smart homes will offer seamless connectivity and customization.
- Flexible and Multi-functional Spaces: Future homes will be designed to adapt to changing needs and lifestyles. Flexible floor plans will allow for multi-functional spaces that can transform based on the activities or requirements of the residents. These spaces will promote creativity, productivity, and efficient use of square footage.
- NO Garages: With the advent of driverless cars, people may stop owning cars and only rent as they need them. No payments, no insurance, no gas. And if you don’t own a car, you can use the space of a garage for added living space in the home.
- Multi-generational Living: As multi-generational households become more common, future homes will cater to the needs of extended families. Flexible layouts, separate living spaces, and accessible design features will accommodate diverse generations living under one roof, promoting harmonious coexistence and privacy.
Published on 2023-06-27 14:42:53

